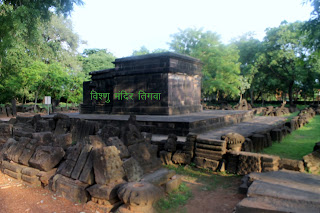SURWAYA TEMPLE (25°20' N; 77°50'E) Shivpuri, MADHYAPRADESH
SURWAYA
TEMPLE
A Small village of
Shivpuri tahsil Surwaya is situated near the Jhansi-Shivpuri road, about 22km.
to the east of the District headquarters. Near the 18th km. (at the
poiht marked by a signboard)the road branches off towards the north and leads
to the archaeological mounments in the Balekikh or inner enclosure of the
Surwaya fort, situated on the northern outskirts of the village. The early
history of Surwaya is little known. Though at present quite an insignificant
village it appears to have been an important town in the mediaeval period.
Judging from the style of its exensive ruins these may be assigned to the 10th
to the 16th century A.D.1 The earlier monuments were, probably
erected under the patronage of the Kachchhapaghatas or Kachhavahas of Gwalior
and Narwar. A number of inscriptions refer to the Jajapellas of Narwar who
succeeded the Kachahhapaghatas. One inscription, dated V.S. 1341 (A.D. 1384),
reveals Saraswatipattana of Saraswati town as the contemporay name of Surwaya.
Another samll inscription near the eastern gate of the fort refers to prince
Sahasamala nad queen mother Salashanadevi. Probably the prince was a local
feudatory of the Jajapella king Shri Ganapatideva. From the Jajapellas Surwaya
passed into the hands of the Muslims, who are responsible for the devastation
of the ancient Hindu buildings and probably of the fort, It is in a ruined
condition now and by itself is of little interest.
The Principal
monuments in the fort are three Hindu temples, a Hindu matha or a monastery and
a step well, all in partial ruins and originally built with large blocks of
stone, laid without mortar. There was a ditch all round the fort, According to
local belief the Pandava brothers stayed at this spot for a considerely long
time, (360 days) dug a well daily and constructed the fort.
The Monastery
The plain and
massive building, occupying the south-east portion of the inner fort is the
monastery, a rate speciman of mediaeval Hindu monasteries surviving to this
day. Originally it was a two storeyed building with roof composed of huge stone
slabs without mortar. At present is has a central hall, supported by 4 stone
pillars, two long rooms on either sides and stone jalis for
ventilation.
Temple
All the three
temples of Surwaya were built in Indo-Aryan or Aryavarta style, prevalent in
Northern India. Each of them had a sancturm, surmounted with a Shikhara and
a porch and was faced with profuse exquisite carvings, consisting partly of
figure sculptures and partly of decorative designs. All the sarines have lost
their Shikharas and parts of their carvings. The temple number I belongs to
Siva. It has a very impressive portico and roof made of a single slab. The
entire porch is very finely ornameented with beautiful figures after the
fashion of Khajuraho. A stone figure of Vishnu is kept on the top of the door
way, with Ganga and Yamuna on eigher side and panels of dancers and musicians
on the brackets. A few aromatic figures and of Yaksha and Yakshini
are also there.
The temple number
two probably belonged to Vishnu, but it has lost its main deity. It has
decorative Sculptures on the outer facing of its sarine, of the eight guardians
of quarters. Other gods of the Hindu pantheon are kept in niches. They include
Brahmani, Nairity, Vaishnavi, Chaturmukhi, Kumari, Indrani, Kubera, Gaja
Lakshmi, Ganesha, Indra, Agni Siva, etc. A very beautiful figure of goddess
Kali is kept in as outer inche, wearing a long wreath of human heads. The 3rd
temple is badly damaged. Parvati, the deity of the shrine has been removed to
Gwalior Museum. In an outward niche of this temple figure of Vishnu in lying
position on Anantanaga with Lakshmi caressing his feet. These monuments were in
utter neglet, till the Gwalior Archaeological Department reclaimed them in V.s.
1972 at an expenditure of 9280. There are a primary school in this small place
and a Police Station.


















टिप्पणियाँ
एक टिप्पणी भेजें