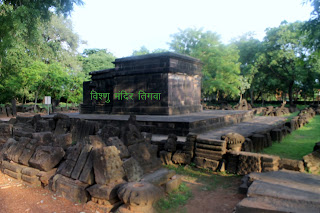AVANTISVAMIN TEMPLE , srinagar
AVANTISVAMIN TEMPLE
AVANTIPUR
Avantipur (Lat. 33°55' N;
Long. 75°00' E) is situated at a distance of 29 km southeast on the Srinagar –
Anantnag road located at the foot of one of the spurs of mountain namely
Wastarwan. It overlooks the river JJhelum flowing by the side of Jammu –
Srinagar highway. The site still retains the ancient name, 'Avantipur'.
History:
King 'Avantivarman' of Utpala dynasty
founded the ancient town 'Avantipur' in A.D. 853 – 883. Kalhana in Rajatarangni
states that this place was already a sacred center before the town was
christened after Avantivarman. At Avantipur itself, Avantivarman built
magnificent temples, dedicated to Lord Vishnu called 'Avantiswami' and other to
Lord Siva called as 'Avantiswara'. Both the temples follow the same plan and
layout as observed at Martand temple, but they are smaller in size.
Architecture:
Avantisvamin temple comprises a
colonnade peristyle enclosing a paved courtyard, in the center of which is the
main shrine. The shrine is built on a double base with four subsidiary shrines
at the corners. The entrance, which is in the middle of the west wall, is
flanked by a plain rail and sidewall. The surface of the walls is ornamented
profusely with sculpture reliefs. Another flight of steps leads down to the
stone paved courtyard. The sidewalls of this staircase are plain, but the
pilasters are carved with sculptured reliefs. The space between the gateway and
the main shrine is decorated with a moulded pedestal base, which appears to be
the base of Garudadhvaja pillar. The central shrine is built on a double base,
which is partly intact, but the superstructure of the sanctum has almost
disappeared. In fact the only fragments remaining are some part of the lowest
courses of the walls in the northern side.
The central shrine contained a four
armed Vishnu and similar form of Vishnu is also noticed in the cells of the
peristyle. The other prominent figures are the Yamuna and Ganga with their
respective vahans, king and queen with the attendants, Kamadeva with his
consorts. Among the detached images, noteworthy is the figure of
Ardhanarisvara. The tiers are flanked on either side by a partly plain
balustrade. The front side of the balustrade is covered with the figures of
Vishnu with Lakshmi and a six – armed goddess.
The four subsidiary shrines in the
courtyard and at the corners of the main shrine show a panchayatana form of
temple.
Besides these four subsidiary shrines,
three more shrines, two on the east and one on the south were also built.
Almost all the shrines have lost their superstructure and only adhishthana has
survived.
The main characteristic of the temple
lies in its cellular colonnade. It comprises 69 cell. The cells in the center
are larger than the rest and projected slightly forward. In front of them are
erected fluted columns on plain square bases the only wall decoration on the
peristyle is the fluted pilasters on both sides of trefoiled entrance to the
cells.
In one or two cells on the eastern
side of the peristyle are found pedestals, which show that images were also
enshrined in them. The excavation carried out in the courtyard of the temple
revealed that the steps of the temple were leading towards the river bank,
which is on the western side.
A large number of antiquities have
also been unearthed during the excavation of this temple.
The
most valuable are a series of sculptures, which has been placed in the S.P.S.
museum, Srinagar. In the one of the large jars that have been brought to the
museum, an inscription mentioning the name of Avantivarman is notice. This
record is of particular interest as being the only independent evidence for the
correct identification of the site after Avantivarman.































टिप्पणियाँ
एक टिप्पणी भेजें